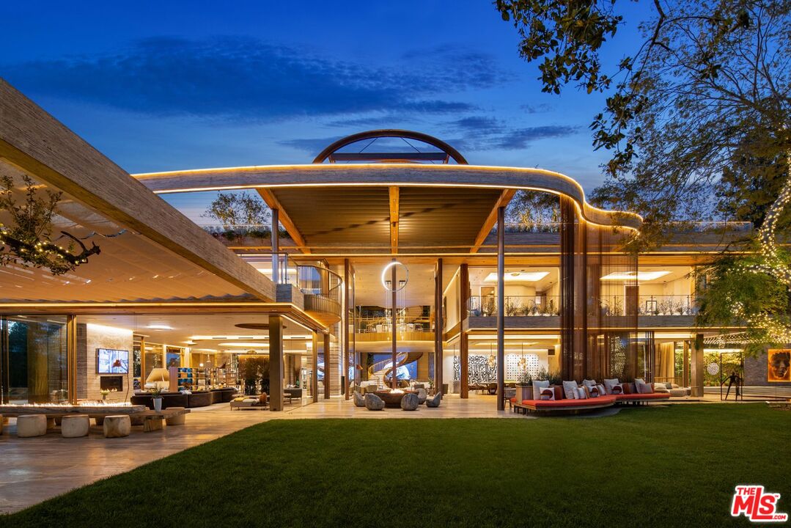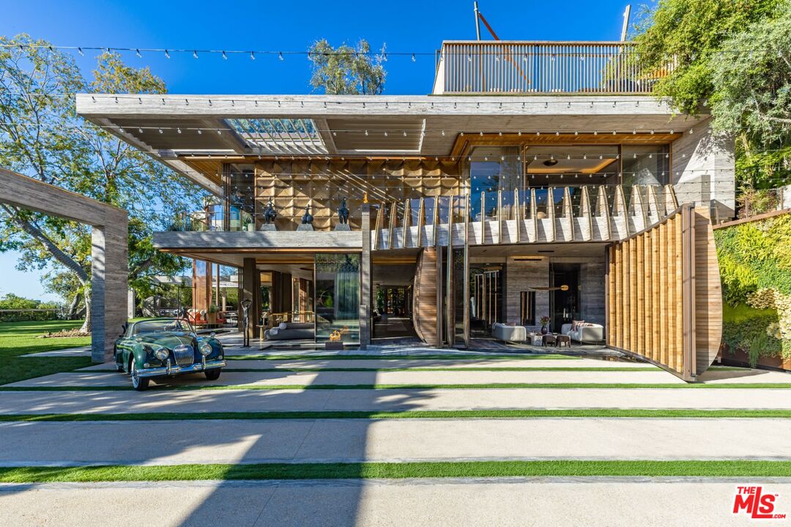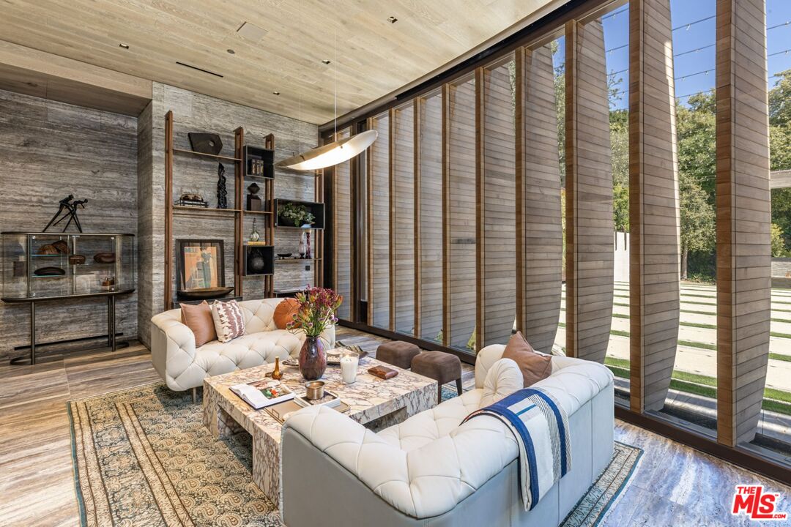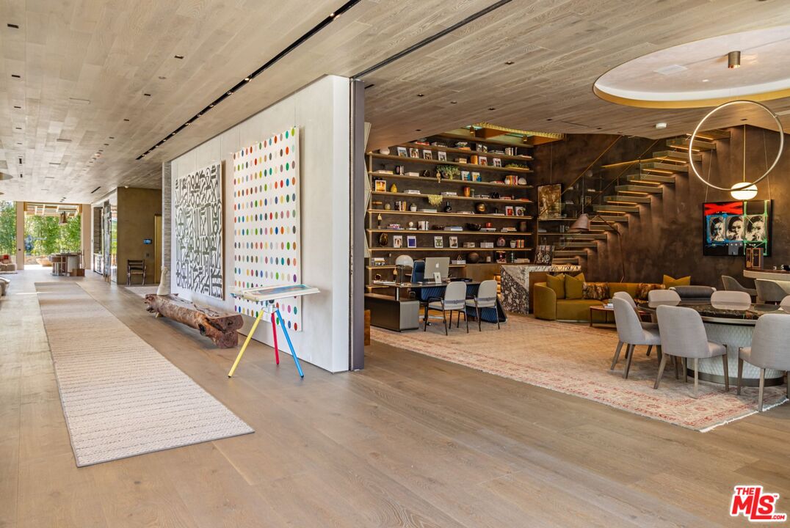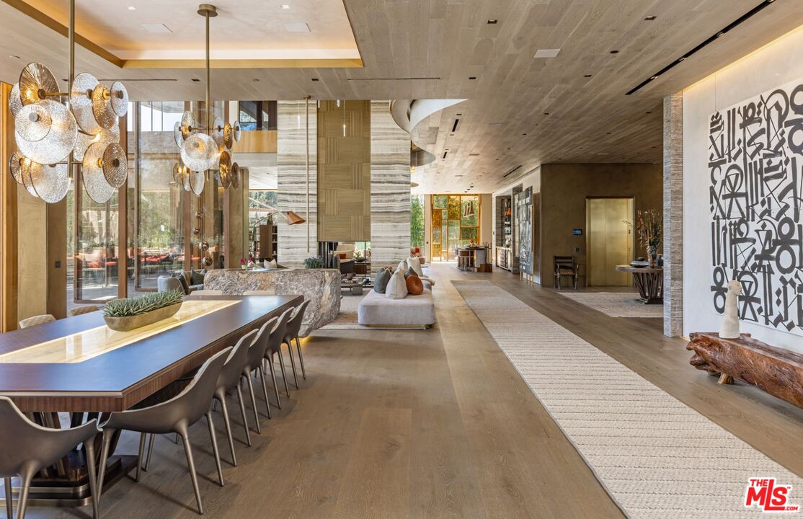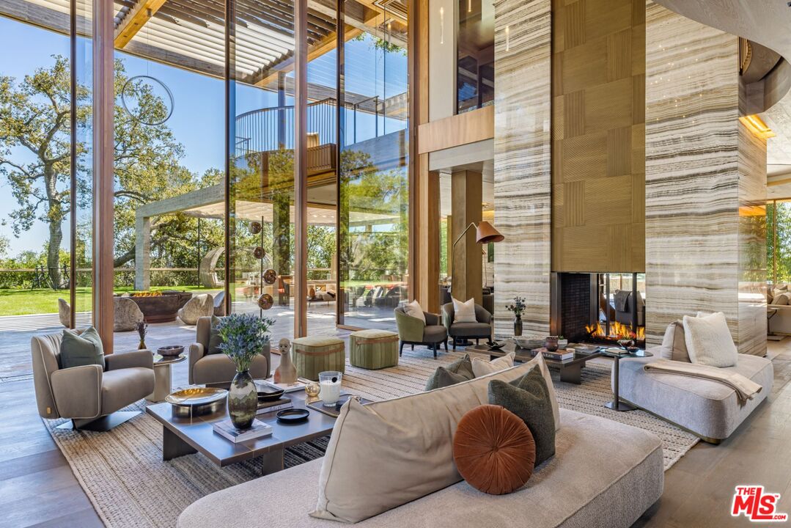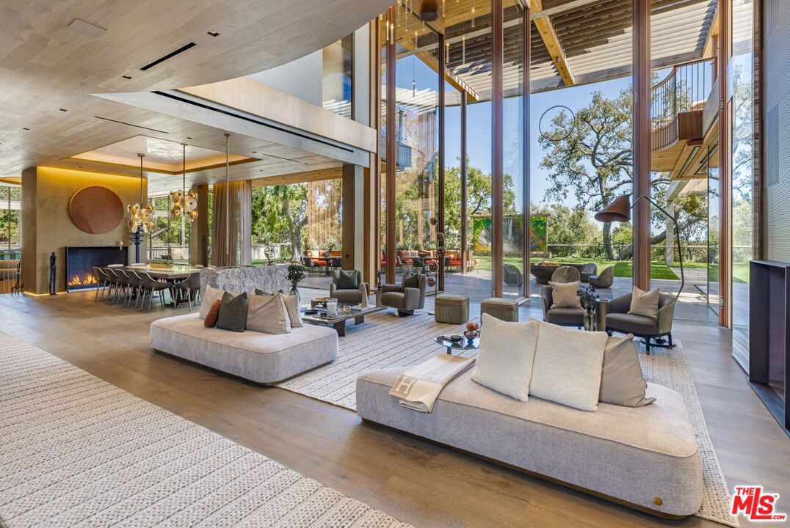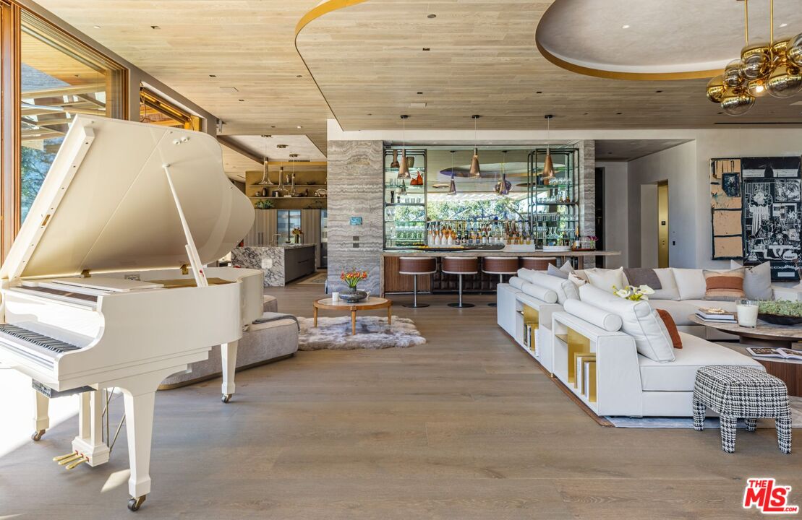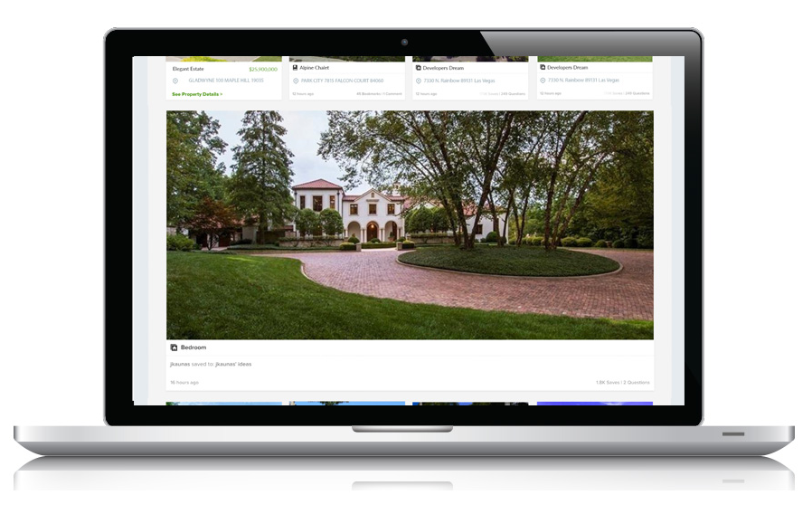BEL AIR, CA, USA 90077 - $ 177,000,000
Inquire
Overview
MLS#: 25497697
$ 177,000,000

- Location
- 607 Siena Way Bel Air CA USA 90077

- Type
- Single Family Residence

- 8
- Bedrooms

- 10 Full + 15 Half
- Bathrooms
607 Siena Way Bel Air CA USA 90077
Bel Air
Introducing Villa Siena the latest masterpiece by visionary, Ardie Tavangarian of Arya Group. This approx. 35,000 SF (and extraordinary 12,000 SF rooftop with endless amenities) estate truly has it all including a primary suite with a retractable roof that opens for stargazing. An outdoor sauna pod has a glass wall for admiring views of a nearby golf course. Other amenities include a spa, a screening room, a bar, and an "auto gallery"/Jazz Club with space for six cars. The home's design was inspired by nature and incorporates elements of fire and water, Tavangarian said. The exterior is clad entirely in natural materials like teak and stone. Inside, a four-story, bronze-finished staircase is suspended from the ceiling to give it the appearance of floating. There is a reflecting pool at the base of the staircase, and 30-foot pivot doors lead to the outside. A wine room is accessed through 200-year-old antique doors. The spa has amazing water journey, hot and cold plunge pools and a hydrotherapy chamber (red light therapy). Designed to feel like it's in the forest, the spa has lush plantings on the ceiling and LED screens playing videos of tropical scenes.
Agent Information
| Branden Williams | |
| The Beverly Hills Estates | |
| 310-776-0737 | |
| 310-626-4248 |

Combined Los Angeles Westside MLS®
Last Updated :
2025-05-28 16:59:19
DISCLAIMER: Listing information is a compilation powered by The International MLS [IMLS]®. All Rights Reserved. All properties are subject to prior sale or withdrawal. All information provided is deemed reliable but not guaranteed accurate and should be independently verified. The information provided is for consumers' personal, noncommercial use and may not be used for any purpose other than to identify prospective properties they may be interested in purchasing.
Additional Information
| Home is Unfurnished | |
| Los Angeles | |
| 207x225 | |
| 53220 | |
| 35,000 Sqft | |
| $ 5,057.14 | |
| Yes | |
| Yes | |
| 4 | |
| $177,000,000 | |
| Detached | |
| Alarm System, Built-Ins, Dishwasher, Dryer, Freezer, Hood Fan, Ice Maker, Microwave, Other, Range | |
| Inside | |
| Wood | |
| Multi | |
| Detached | |
| 14 | |
| 4362-002-008 | |
| Golf Course, City, Peek-A-Boo | |
| Three Or More Levels | |
| Built-Ins, Bar, Basement, High Ceilings (9 Feet+), Open Floor Plan | |
| Vendor Enhanced | |
| Private | |
| Driveway, Garage - 4+ Car | |
| Heated, Lap Pool, Private | |
| Central | |
| Roof Top Deck | |
| Bar, Basement, Breakfast, Card Room, Den, Dining Room, Dressing Area, Family Room, Great Room, Home Theatre, Living Room, Library | |
| Bonus Room, Living Room, Primary Bedroom, Fire Pit, Exterior, Den, Dining, Free Standing, Primary Retreat | |
| Contemporary | |
| LARE40 | |
| Owner | |
| 6 |





